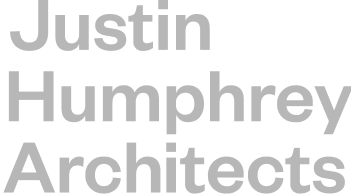Working with us
We are a transparent architecture practice aimed at crafting sculptural solutions that strengthen the connection between people and the land on which they live.
We like to engage clients in all stages of the design process and be open about our design thinking. This tends to achieve a project direction that all parties are excited about and feel they have ownership of.
Our rigorous testing and design process results in strong solutions that are both highly functional and beautiful. We prefer warm, honest & tactile materials and always strive to create a strong connection with the landscape context of our projects. It is also important for us to design in consideration with local built form and history. This produces rich projects that are very much part of their place.
01 — Brief
This is where we establish and refine your brief. What are you looking to achieve out of your project?
Perhaps your brief is purely about functional requirements, or you’re looking for connection with natural light, breeze and landscape. This is also our opportunity to learn about you. What makes you tick and what your routines and patterns are. A rigorous and thorough process of developing and sometimes challenging the client’s brief is critical to a rich and considered project.
02 — Concept
Concept Design is the delicate process of overlaying the requirements of your brief onto the specific constraints and opportunities presented by your site. Early stages will involve space planning exercises and testing these against both brief and budget. This is an exciting part of every project where the main ideas and solutions emerge that will shape the direction of the project.
03 — Development & Approvals
This is where we refine and develop the main ideas and the form of the concept design further. Big picture interior design ideas also start developing while material and construction techniques are considered. We start working with other consultants as the building is further developed through floor plans, elevations and sections.
At this point we also ensure all aspects of local town planning requirements have been satisfied and if required, we submit all documentation to obtain planning permission from council.
04 — Documentation & Builder
This is where we complete the full set of construction drawings and specification required to get your building priced. Whether you are going for a traditional tendering method or a more progressive pricing process with a selected builder, we will guide you through until a contract is signed. This process is important as we want to select a builder that is the right scale and has the skillset for the project. You need to feel comfortable with them and we also want them to be as excited about the project as you are.
This stage is also where most of the coordination happens between the architectural drawings and the work of all other consultants on the project including the certifier for building approval.
05 — Construction
Things during construction rarely go exactly as intended, so it’s important that we’re there to answer any questions from site, resolve construction details and ensure the overall design intent remains intact. We also manage the contract between yourself and the builder, to ensure a smooth and positive relationship during the course of construction.
06 — Photography
For us every project is a very personal journey with our clients.
The project has been designed with them, for them, and we like to encourage clients to be a big part of the photoshoot at the end of a project. This is a fantastic way to end the process and a reminder that the architecture is all about the people who will live in it.
Behind The Scenes
Here’s a little behind-the-scenes footage from our photoshoot at Cabbage Tree Point House.






