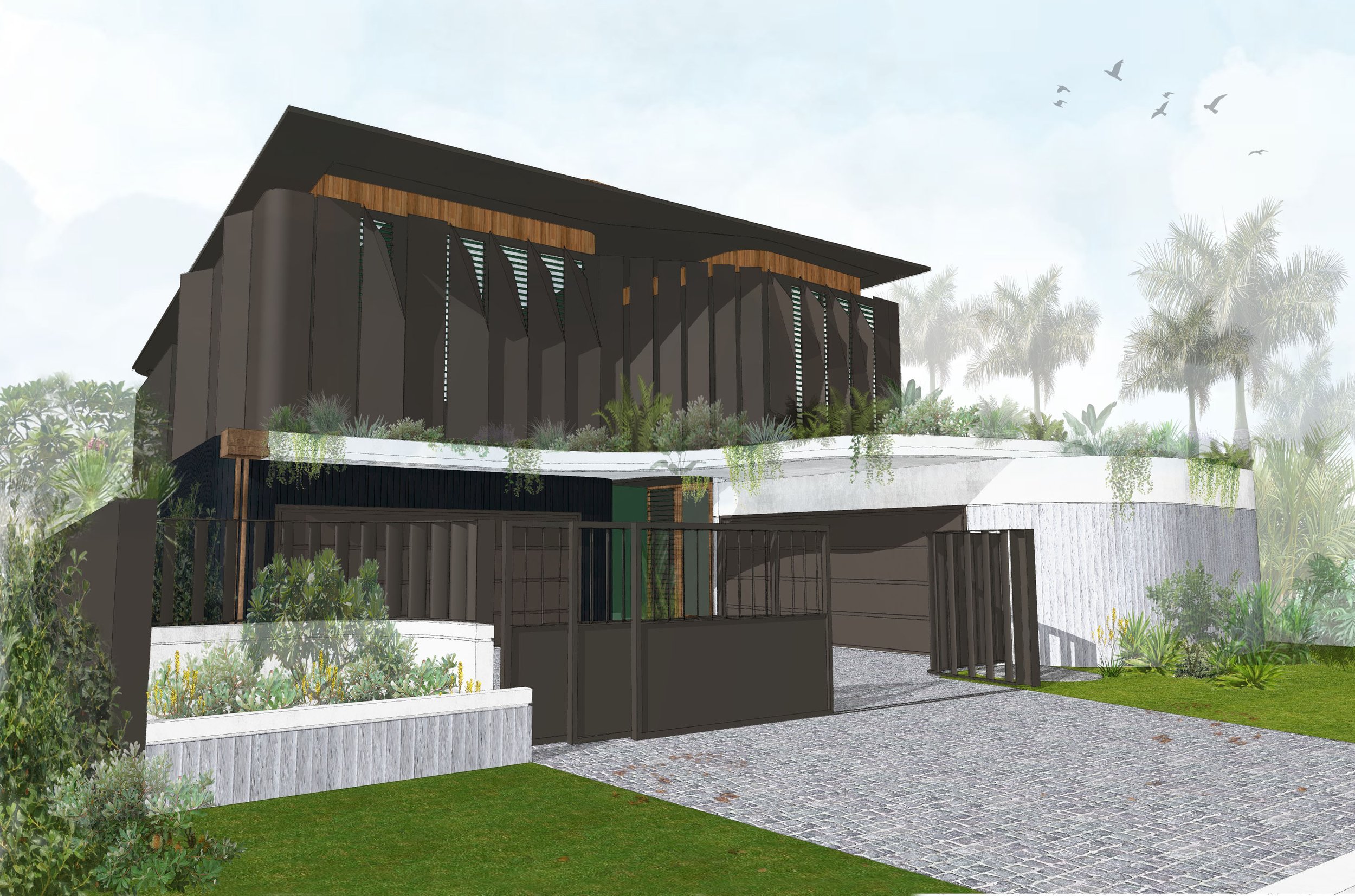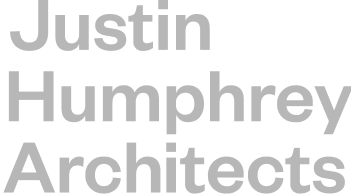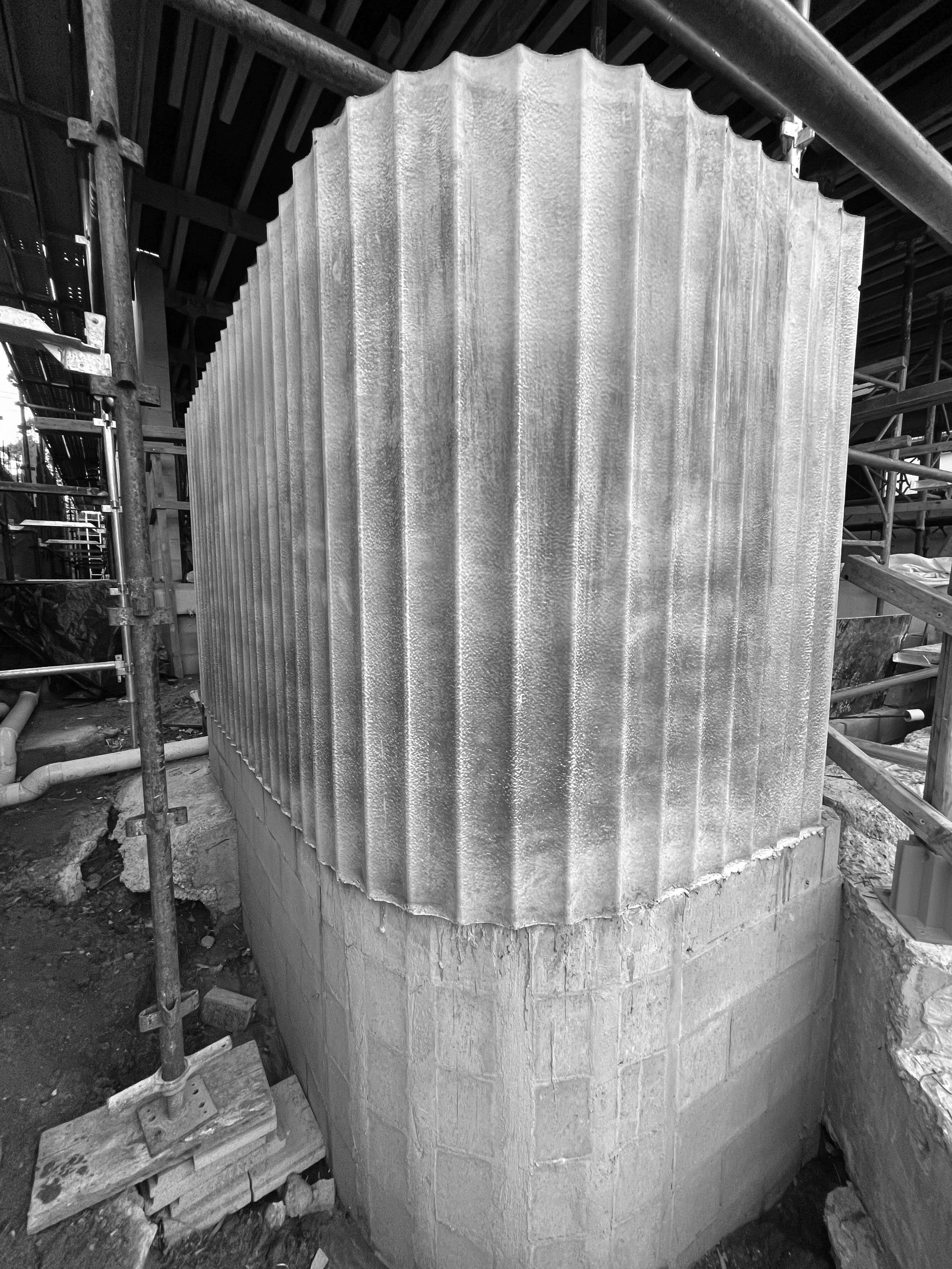
Corso House MK II—
A materially rich house designed to make the most of its sub-tropical location.
This materially rich house is designed to make the most of its sub-tropical location.
Privacy is maintained from the street through layers of screening and landscape that surround the cobbled forecourt. A scalloped and curved concrete form pushes out towards the street engaging with the neighbourhood with planting spilling down the textured wall.
Once visitors pass beneath the planted concrete awning, the water views reveal themselves slowly as you pass through a series of living spaces. This house plan is arranged to encourage prevailing breezes to pass through interior spaces that are rich with natural light.
Screening on the first floor shifts dynamically according to required function. Upper screen folds allow views to the sky and tree canopy, while lower folds reveal garden views while maintaining privacy.
Location
Yugambeh Country
Status
Completed 2023
Project Team
Justin Humphrey & Sam Merrett












