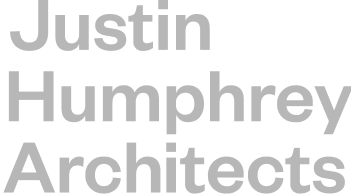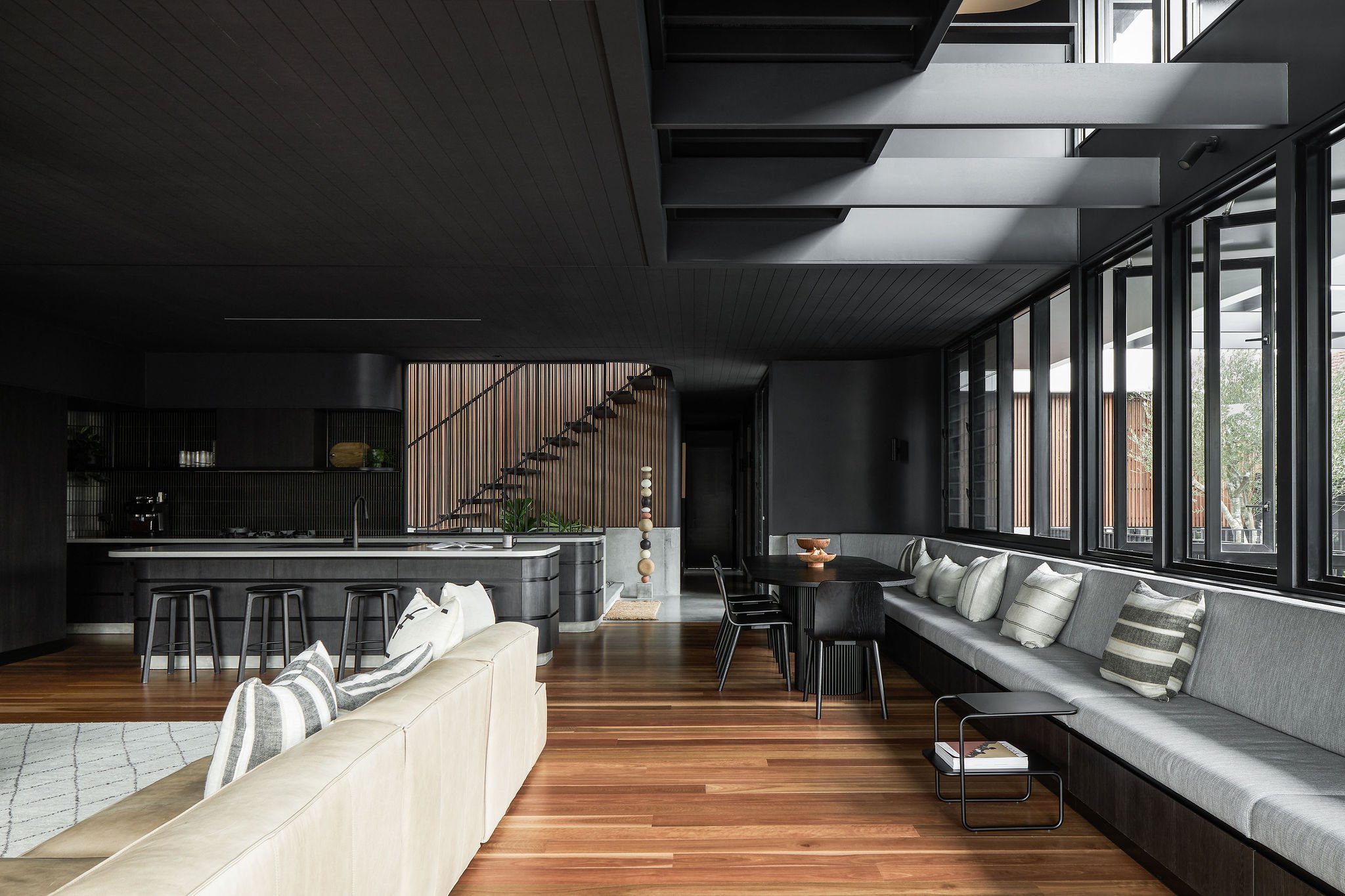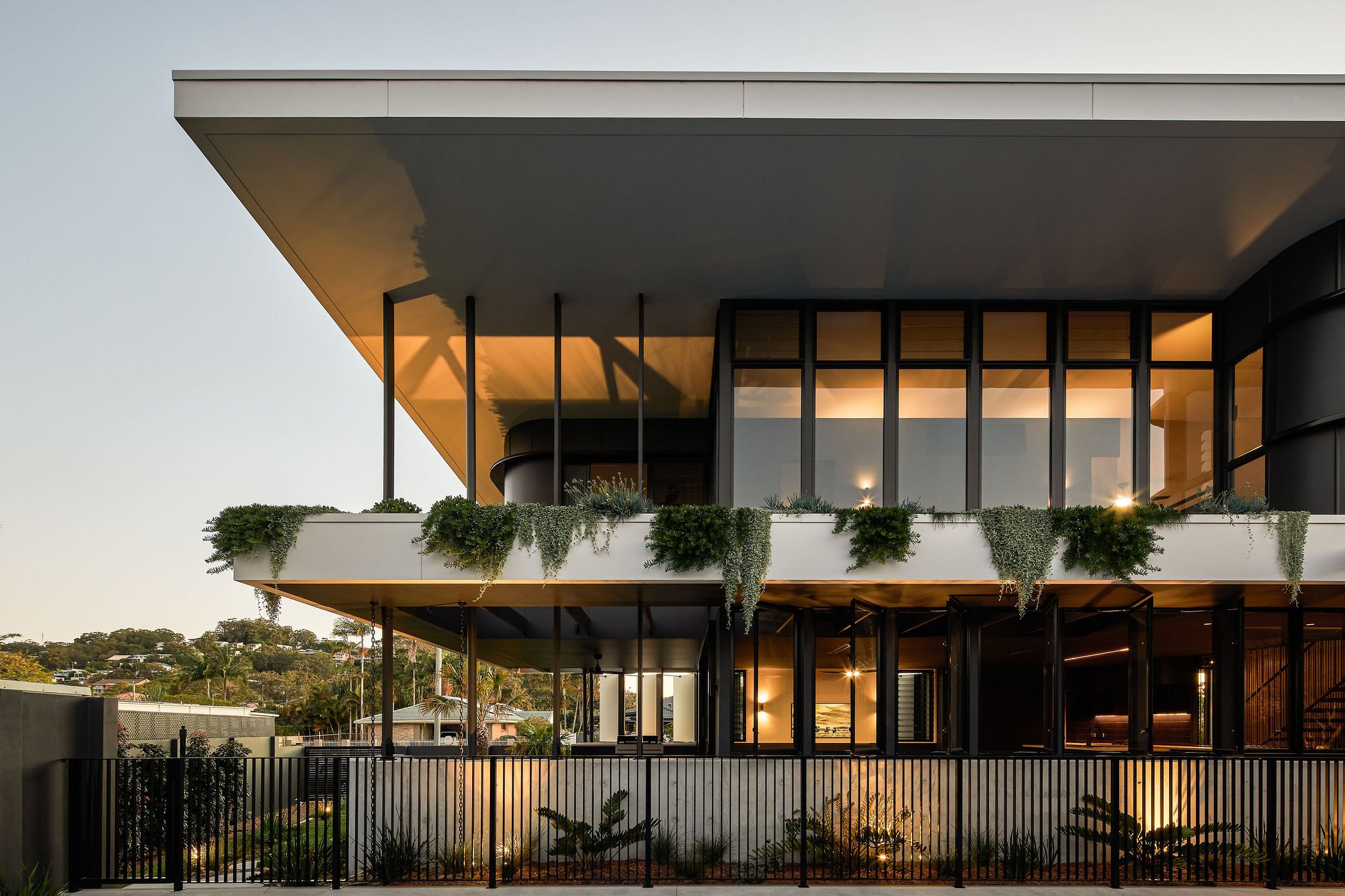
The Eagle House—
A house with a distinct horizontal form expressed through structural rhythm and a playful white fascia that curves and twists.
The Eagle House occupies a prominent corner site in beautiful Burleigh Heads.
When designing the house, it was important for us to add something to the street that would sit comfortably within the existing scale of its residential context. This led to the development of a series of horizontal datums that help reduce the vertical scale of the building while strengthening its horizontal connection to both streets.
A beautiful off-form concrete plinth grounds the house while creating a strong gesture that guides you into the double-height entry breezeway. This is a cool and airy space that sets up a clear relationship between the public and private spaces within the house.
The low concrete wall leads visitors through to the living spaces, while the sculptural steel and timber stairs offer access to private spaces on the first floor. Internally dark and moody finishes moderate scale and draw attention to and frame the curated landscaping outside.
Skylights and transparent walkways offset dark finishes with plenty of natural light allowed to flood deep within the plan.
Externally the expressed structure of the house establishes a visual rhythm and sense of order. This structure also creates zones of privacy and engagement and throws deep shadow to bring the house façade to life.
The house has a distinct horizontal form with a playful white fascia that curves and twists around with an intentional pinch to mark the entry.
Location
Yugambeh Country
Status
Completed 2021
Project Team
Justin Humphrey & Sam Merrett

















